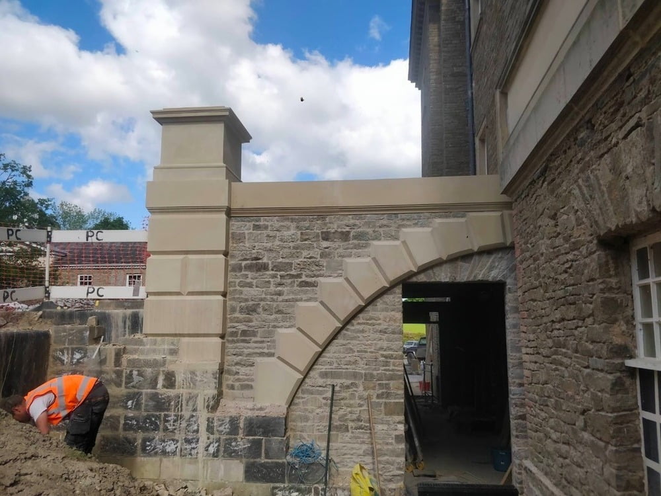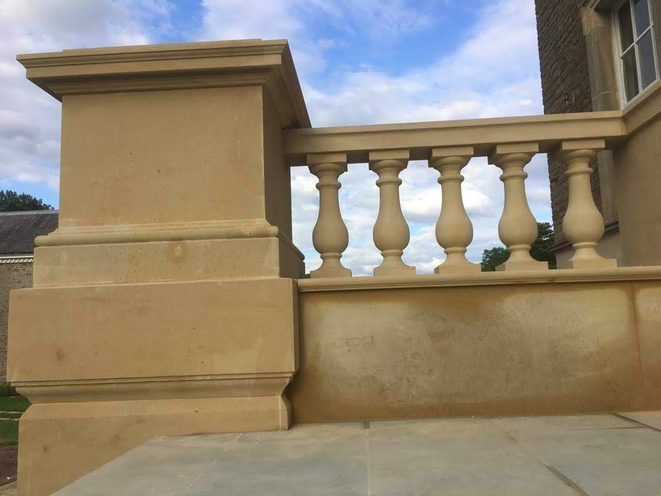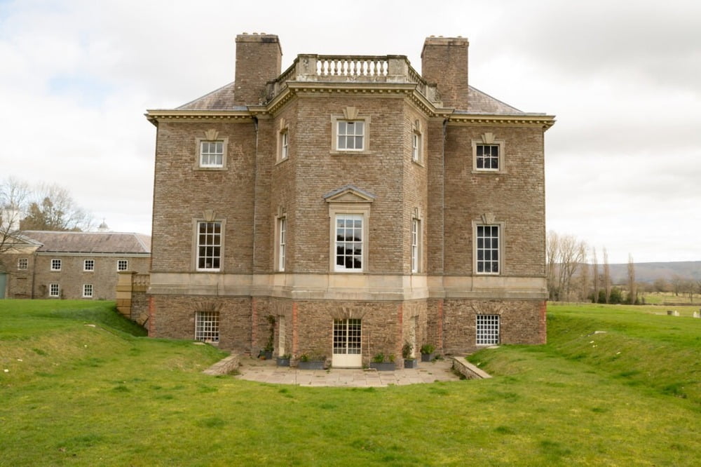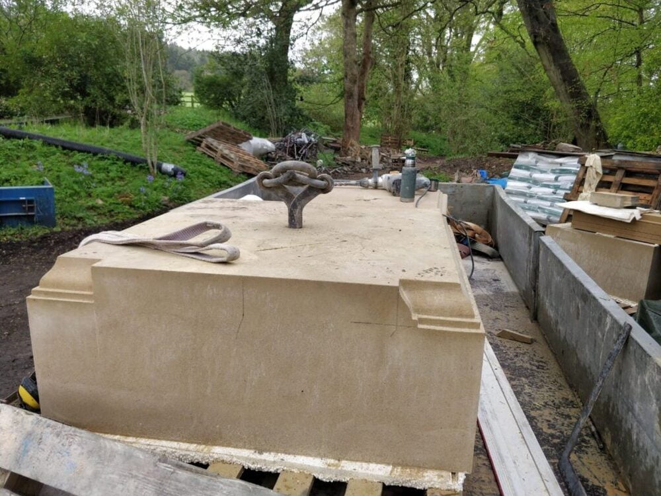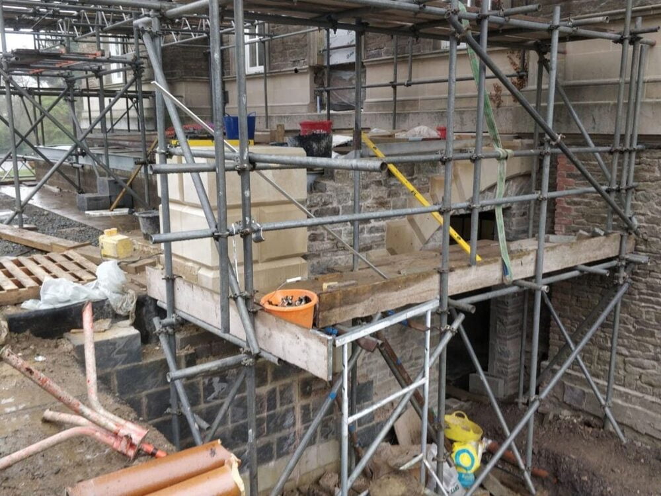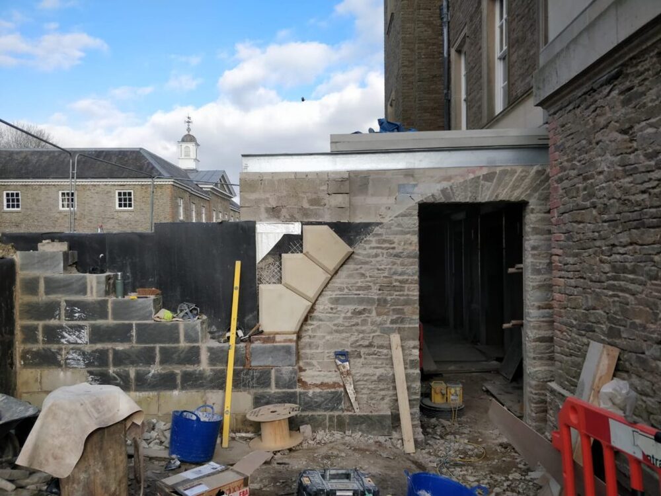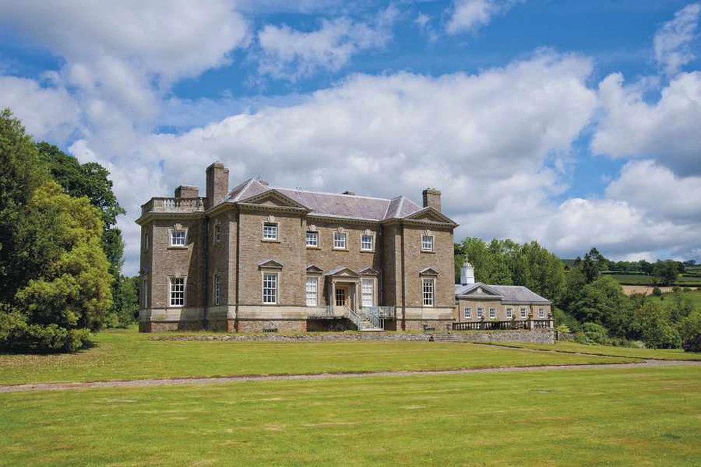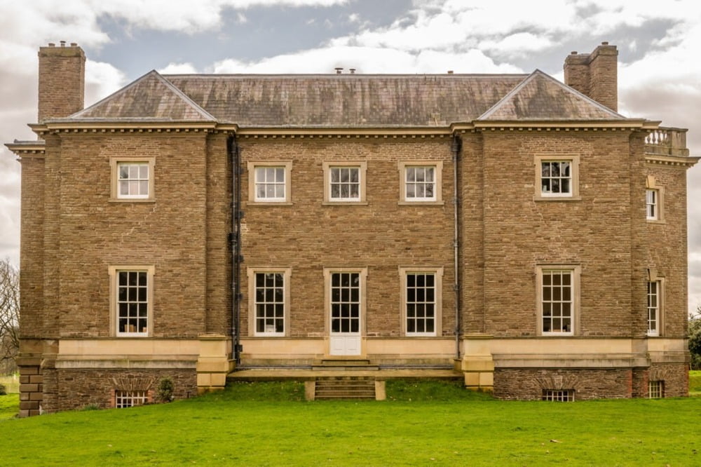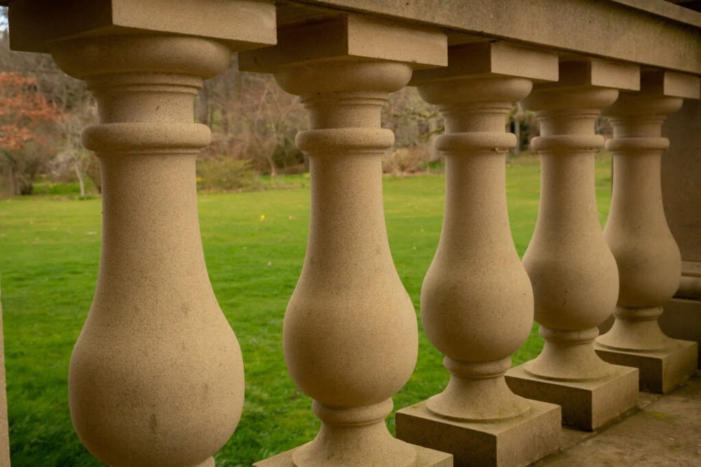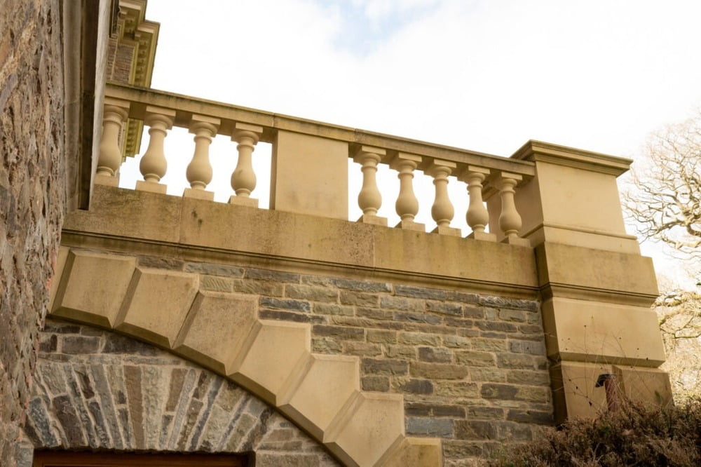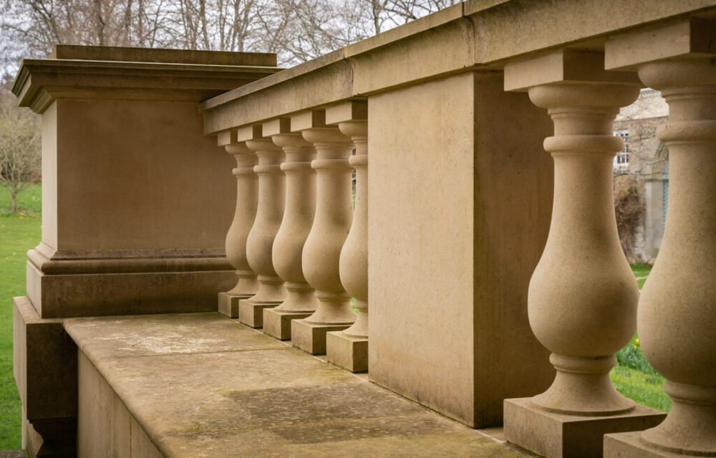Palladian Hall
Palladian Hall
This Country house, was built in Shropshire between 1743 and 1746 to a design by Henry Joynes of London, Clerk of Works at Kensington Palace. It is a grade 1 listed and of compact, Palladian design.
The east front which is the main entrance in terms of use, is of two storeys above a rusticated basement. Then there is a principal, ground-floor door in the centre of the south side, porticoed with ionic columns and dentilled pediment. McMillan & Holder were in 2019 commissioned to complete the construction of the North Terrance entrance. A Subterranean extension, incorporating wine cellar and boiler room were clad in neoclassical stone architecture. Ashlar piers and balustrade, set horizontally over arched voussoirs with rubble infill framed the terrace. Glass tiles emitting light below and sand stone steps sweeping on to the north lawn have given this once back entrance are now a celebration of craftsmanship and classical architecture.
Some 50m north-east of the Hall is a quadrangular stone stables block (listed grade II*), also by Joynes and of about the same date as the Hall. Its nine-bay south facade with pedimented centre with cupola above is an important element of the overall architectural composition. Our first stage of works was to completely re pave ( forming floors and steps) the interior in black Kilkenny lime stone with striking white oyster shells within.
The West entrance opens from the kitchens and a less formal kitchen garden terrace was made there. Rubble walls with rubble steps, with textured coping, as well as riven flag flooring provided an intentionally more relaxed ambiance.
Similarly the undercroft of the house was improved with a “falling leaf” pattern Baycliff Lord limestone floor and steps and a chimney piece of reclaimed stone form the parklands of the estate. As well as the hall flooring in white with black borders.
- Gallery
